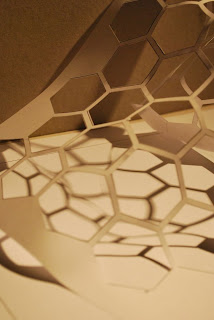Wednesday, August 24, 2011
First Video Attempt
This week we are beginning the creation of a stop motion video tracking our design process. So because this is core to the activities we are doing I thought that I would attempt to create a video with the images I already have. This is to see whether the video creation techniques may influence how I record my design process... I thought it was rather successful - even though it has a rather abrupt ending.
Gathering
For the final week of this Semester we have been given a very long and detailed brief. My four colleagues are as follows:
- Computer Programmer
- Fine arts graduate
- Graphic Designer
- Personal Trainer ( may change this to a psychologist ).
I am adopting some of my previous ideas into this: especially my last one with the laser cutting where I felt that I was not able to develop that idea to a satisfactory level.
I have been using Blender to make the movie clip - it is such an amazing all round piece of software!
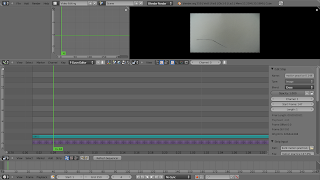
Wednesday, August 17, 2011
Final
Completed my Final Model
I came to the conclusion that I did need to involve the contributors more than I had planned. And following research and discussions I came to the idea that my form needed to change as people altered it how they wanted: just like open source software. So in my final model The ceiling or mesh is held up by beams which can fold and bend as the public move through it, which in effect alters the form of the roof and structure. The model did not work as well as I had hoped: the laser cutters only cut the thicker mesh I gave them for some reason ( and did it twice... not sure what happened there ) so my ceiling is rather rigid. However, we can see the principles even if in effect it does not work as well as I had hoped.





Further research
I used resources gathered from the Architecture Library. I photocopied some of the reference work but I am unsure as to whether I am able to put them online ( I dont think that is allowable under copyright law ). However, the books are as follows:
- Exuberance: New Virtuousity in Contemporary Architecture, Architectural Design Magazine, March April 2010 Wiley
- 4dspace: Interactive Architecture, Wiley
- Evan Douglas Autogenic Structures
These books had some incredible images and concepts in them. Perhaps the most relevant to mine was the idea of an inelligent room "Ada". This room tracks is visitors and has interactive floors that light up which can also play games with, and respond completely to, its visitors. Perhaps this could be a potential for my concept? As visitors walk in or through having their trail recorded and displayed both above them on the ceiling and projected onto the floor from beneath. This would provide a level of interactivity within the form and space of the building - a certain resonsiveness. However, I do not feel this is altering the form itself. Rather than projecting or applying 'digital make-up' to provide a false sense of alteration wouldnt it be more impressive, and better related to open source software ideals, if the actual form and shape of the building actually changed with its visitors? Just as open source software has at its heart the shifting of shape from contributors, this space must have its shifting shape contributed to by the public.
Research
So I went and did some further research to gather ideas and inspiration. The following is a list of resources that I found inspiring or useful in some way.
Smart materials:
http://iaac-digitalarchitecture.blogspot.com/2007/11/interactive-buildingsexploration-of.html
Arduino – interactive technology design ( open source )
http://seedmagazine.com/slideshow/interactive_architecture/
Fabriacet Conference
Company with products related to my ideas:
Interactive Architecture:
http://www.interactivearchitecture.org/
I-wall and I-floor
http://www.enoshmink.com/viewproduct.php?proid=44
LED lighting
http://www.superlight.co.nz/FWS/modules/estore/public/fes_catalog.php?id=1
Tutorial for Hexagon Lattice in Illustrator:
http://forums.adobe.com/message/3603810
Tuesday, August 16, 2011
Critique

The recent critique brought a few points to my attention:
- Model concept correlation to Open Source Movement was too weak
- Need to develop a model with improved attention to scale
- LAttice is integral but is not strong enough to be focus of model unless developed further than a simple pattern representing people
Because of this I developed a further paper model. This allowed me to mould and shape it - which would be due to the contributions and presence of individuals - being able to change the very form of the architecture in which they are in. This is an idea that communicates how open source software is able to be altered and changed by the very individuals who use it.
Critique Model
With critiques approaching I created a basic tangible model created using paper and a printed grid to communicate the ideas I created in blender ( see previous post ). I began playing with using a larger 'grid' to create my form and these spaces of interactivity and verbal discourse or exchange with the particpants.
Laser Cutting Mockups ( digital )
I further examined this concept of form and possibility through digital manipulation of the latticed array. The following are some various forms I created usihng blender.
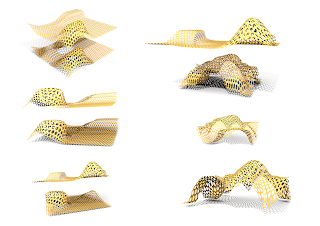 The main idea of these forms is having a lattice of interconnected peices that join to make the whole. Originally my idea was to have each of these individual entities be suggestive of the individuals contribution within open source software, and how each contributes to the overall idea. They came together to create the form of the booth.
The main idea of these forms is having a lattice of interconnected peices that join to make the whole. Originally my idea was to have each of these individual entities be suggestive of the individuals contribution within open source software, and how each contributes to the overall idea. They came together to create the form of the booth.
 The main idea of these forms is having a lattice of interconnected peices that join to make the whole. Originally my idea was to have each of these individual entities be suggestive of the individuals contribution within open source software, and how each contributes to the overall idea. They came together to create the form of the booth.
The main idea of these forms is having a lattice of interconnected peices that join to make the whole. Originally my idea was to have each of these individual entities be suggestive of the individuals contribution within open source software, and how each contributes to the overall idea. They came together to create the form of the booth.The following were some of the ideas/forms I preferred:
The first form has an a-symmetrical grounding on oly one side, giving an unbalanced constructed feel consistent with the theme of software: an artificial construct.
However, the overarching was more practical as a site in construction. The bottom form applied the possibility of two levels in a rudimentary and early proposition which was quite accidental hence there is no access route.
From these form constructions the lattice proves to be significant in being a modular base for the design, although I feel the theme of each one representing an individual is not qualified as a satisfactory conclusion. The abstraction and metaphysical relation to open source software needs a stronger foundation.
Sunday, August 7, 2011
Beginning Laser Cutting
Our group has begun working on our laser cutting projects. As a result I have started thinking about some preliminary concepts and themes. So I have chosen to look at open source software and idea exchange as the hub of my 'market stall' which was our brief.
Because Sustenance is the theme for these two weeks I thought of what my day consists of and perhaps what I spend a lot of time doing. Because computers are a large part of the majority of what I do I feel that this is a primary component of the sustenance of our modern day living - although it is not a sustainable practice. However, looking into possibilities of sustainable technology I felt that open source software is a step in the right direction towards an interlinked and sustainable digital future.
Because of the interconnecting, modular web connotations of open source development I've started thinking of having a sort of 'weby' pattern of hexagons for my basic motif, and interlinking and moulding it to be the shapes that I need. Perhaps the next move is to experiment with further sizes and interconnecting these to produce functional variation. I still have not considered the need for interlinking and constructive (dis)assemblage. That will be fun though!!
I am also following tutorials and learning how to use blender gradually.
I created all the following images in Blender:
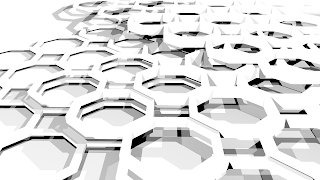
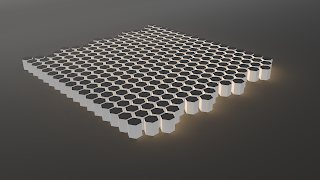



Wednesday, August 3, 2011
Matrix
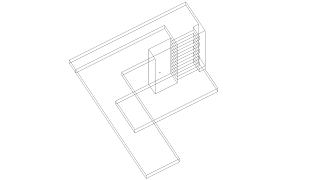


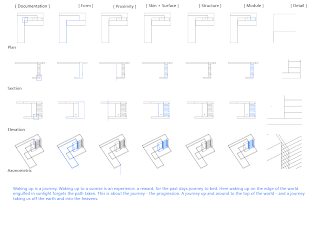
So we got this matrix assignment today, due in tomorrow. Took AGES to do. Its 2:30 am and Im still not finished. Anywho: I was lucky because I had been working on a digital model, so I was able to use some of the renders from that for my matrix, however, it is all of an earlier version of my project, and so my final concrete 1:1 model is not the same as the plans on the matrix. However, here are some of the files from that.
Construction




So I have been working on this for the last week, and have had a few problems. Using the workshop for the first time has been interesting, and Im also using concrete for the first time, so I really have no idea if this is even going to work at all. But anyways, here are a few photos from the construction of my concrete box...
Augmented Reality ( Digital )
Tuesday, August 2, 2011
3D renders
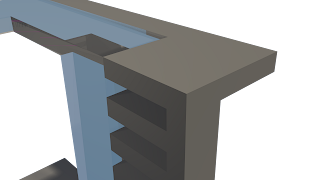
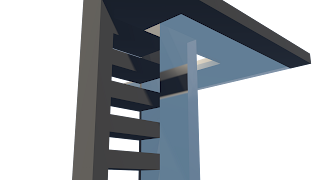
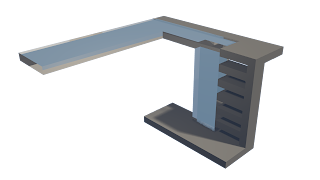
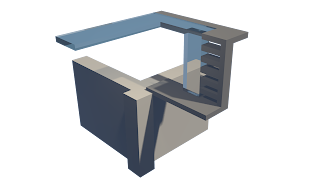
So I have been working alot on my project, did a lot of 3D renders and did some mockups in cardboard at 1:5. Ill upload the photos later, but for now heres the 3D renders:
Subscribe to:
Comments (Atom)












